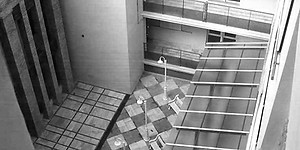
Proyecto de reforma en edificio para 24 viviendas, locales comerciales, garajes y trasteros._01 Avda. Luis Montoto, 7. Sevilla

Proyecto de reforma en edificio para 24 viviendas, locales comerciales, garajes y trasteros._02 Avda. Luis Montoto, 7. Sevilla

Proyecto de reforma en edificio para 24 viviendas, locales comerciales, garajes y trasteros._05 Avda. Luis Montoto, 7. Sevilla

Proyecto de reforma en edificio para 24 viviendas, locales comerciales, garajes y trasteros._01 Avda. Luis Montoto, 7. Sevilla
Seras building
Building remodeling construction project in party walls for 24 dwellings, commercial space, garages and warehouses on 7 Luis Montoto Avenue. Seville
It is a protected building classified with C Type, Partial Protection degree 1, known historically as Doctor Seras Clinic, construction executed by the Argentinean architect residing in Seville Simon Barris y Bes. The building features a modernist style and was built in 1905.
The proposal made is a contemporary architecture proposal that attempts to balance the old remaining elements, the established criteria as well maintained, and the new contribution developed by the contemporary architecture.
The building presents two areas clearly apart, the great historical facade that remains, and a new contemporary construction over the base of the interior lines and the native patios layout.
The building presents a Basement Floor where the parking spaces and the warehouses are located. There are two stairs and elevators to access to the basement. There is also an engine room and another room under the access ramp where the fire-prevention water tank is located.
The Ground Floor is basically contains the commercial spaces and the access to the dwellings and the garage. Due to the historical facade ground floor height, a mezzanine is built without altering the facade designed holes. The commercial spaces present an area located under the patios that provide them with natural light and ventilation.
24 dwellings arranged in different types and location inside the building are planned.
There are four basic types of dwellings with common characteristics as the arrangement around the inside patios and the access from the patio galleries. The structure varies depending on the type, and in general presents living room, kitchen, 3-2-1 bedrooms and 2-1 bathrooms.

Information
-
Year: 1998
-
Client: Galia Grupo Inmobiliario
-
Construction company: Famacons S.L.
-
Surface: 4725 m2